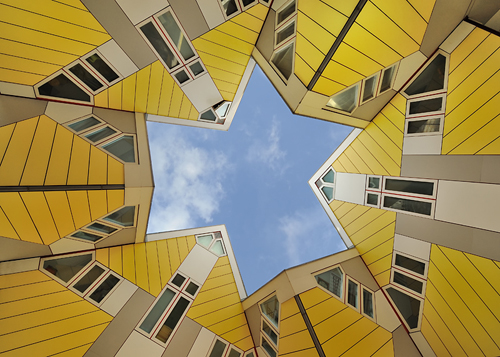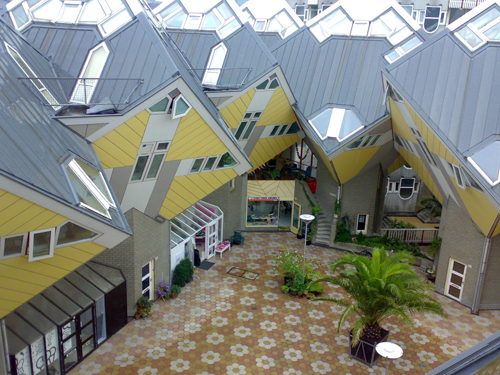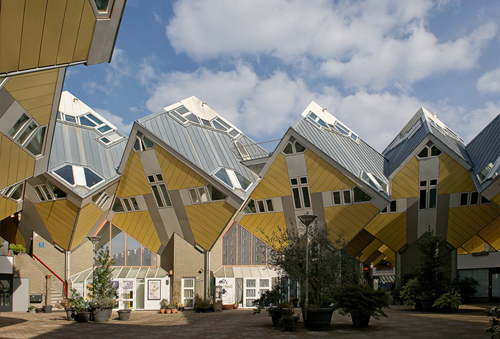
網頁版:http://www.gardenskill.com.tw/edm/building/edm054.html
Cubic Houses , Rotterdam, Netherlands
方塊屋,荷蘭鹿特丹
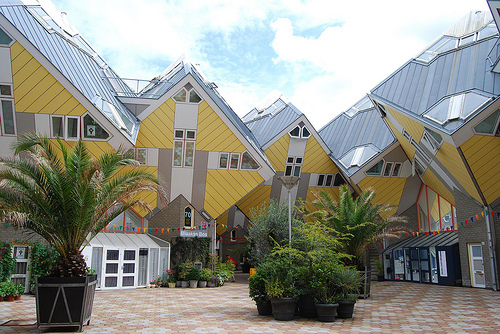
Kubuswoningen, or cube houses,
are a set of innovative houses built in
Rotterdam and Helmond in The Netherlands,
designed by architect Piet Blom and based
on the concept of “living as an urban roof”:
high density housing with sufficient space on
the ground level. Blom tilted the cube of
a conventional house 45 degrees,
and rested it upon a hexagon-shaped pylon.
His design represents a village within a city,
where each house represents a tree, and all the houses together.
方塊屋,或多維數據集的房子,
是一套建於鹿特丹和赫爾蒙德荷蘭創新房子,
由建築師皮特‧布洛姆設計的基礎上的概念,
”生活作為一個城市的屋頂”:高密度住宅與地面有足夠的空間。
布洛姆傾斜的傳統房屋45度的多維數據集,
在一個呈六角形塔休息吧。他的設計代表了一個城市
,
每一個房子代表一個樹內的一個村莊,和所有的房子一起。
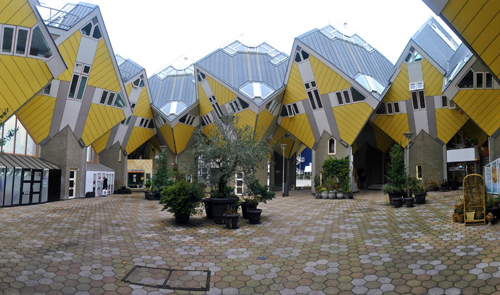
and in 1977 18 houses were constructed in Helmond.
The many houses required for a “woonwoud” (English: living woods)
were never realized. The houses in
Rotterdam were designed in 1977 in a plan of 55, of which 39 were built.
首先構建三個測試版本是在1974年,
並於1977年18所房屋建構在海爾蒙德。
需要一個”woonwoud”(英文:生活樹林)的許多房屋從來沒有實現。
在鹿特丹的房子是在55計畫,其中39人設計建造於1977年。
